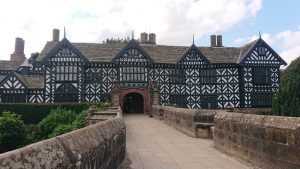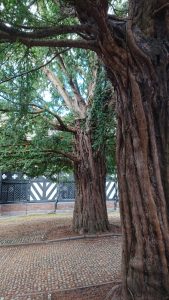It seemed from the very busy car park as if the whole of Liverpool had taken advantage of the one day per year when Speke Hall is free to look around, as part of the Heritage Open Days events – and what a lovely day it was, too. The Hall is probably the best example of an ancient timbered house, having started life as a medieval cruck-beamed hall before 1314.
After a quick stroll around the Kitchen Garden, admiring the groaning bean trellises and masses of orange and green squashes racing across the ground, I headed straight for the Hall itself. From this route, the Hall is approached from the side, which isn’t the best way to see it, so it is worth walking to the end of North Lawn and turning around to take in this impressive black-and-white Tudor building.
A red sandstone bridge with small seating areas built into the sides leads across the moat – now a seamless extension of the lawns – and into the gatehouse, which bears an inscription and the date of 1598, when Edward Norris, son of the original owner, Sir William Norris, extended the east range and added a north range to create the enclosed courtyard. This courtyard is tiny, and feels even smaller due to the looming presence of two enormous yew trees. On my way out, I asked one of the extremely helpful staff members about these trees – wondering why they had been grown in such a small space – and was enlightened in fascinating detail.
Although no one knows exactly how old the trees are as the records only go back so far, it is known that they were in situ when Edward Norris had the north range of the building added. It is thought that they were planted to signify that the Norrises were licensed to conduct religious services in their chapel, yews having long been linked to churches and churchyards. Apparently, they were planted in graveyards to keep away sheep, wolves and other animals – presumably because the animals know that the yew is poisonous. They are also said to ward off evil, but it is doubtful whether a family as religious as the Norrises would have planted them for that reason. Whatever the reason, they make the space a dark and cramped one, giving it a slightly sinister feeling – one which is enhanced on knowing that there is an ‘eavesdropper’ (a hole under the eaves for the family in Tudor times to listen to their guests) somewhere above.
This slightly unsettling feeling continues throughout the Hall: some rooms are small and gloomy, with dark oak panelling, and the sense of being spied upon also continues, with the Great Wainscot in the Great Hall where servants could hide and listen to the guests, and the spy hole in one of the bedrooms for them to see who was arriving. These ruses were, of course, necessary for the family, which was known to have Catholic sympathies at a time when Protestantism was on the rise. Edward Norris had gone even further than Catholic sympathies: he had a priest installed at the Hall, and the priest hole, where the man would run to if danger approached, is still visible today. They were dangerous times and the family was actually reported for recusancy (maintaining their Catholic loyalties and refusing to attend Church of England services), and were lucky to only face monetary penalties for their beliefs (see https://prayers4reparation.wordpress.com/tag/norris-family/ for details of local religious persecution during these times).
Time for a break, before the journey around the Hall continues…


